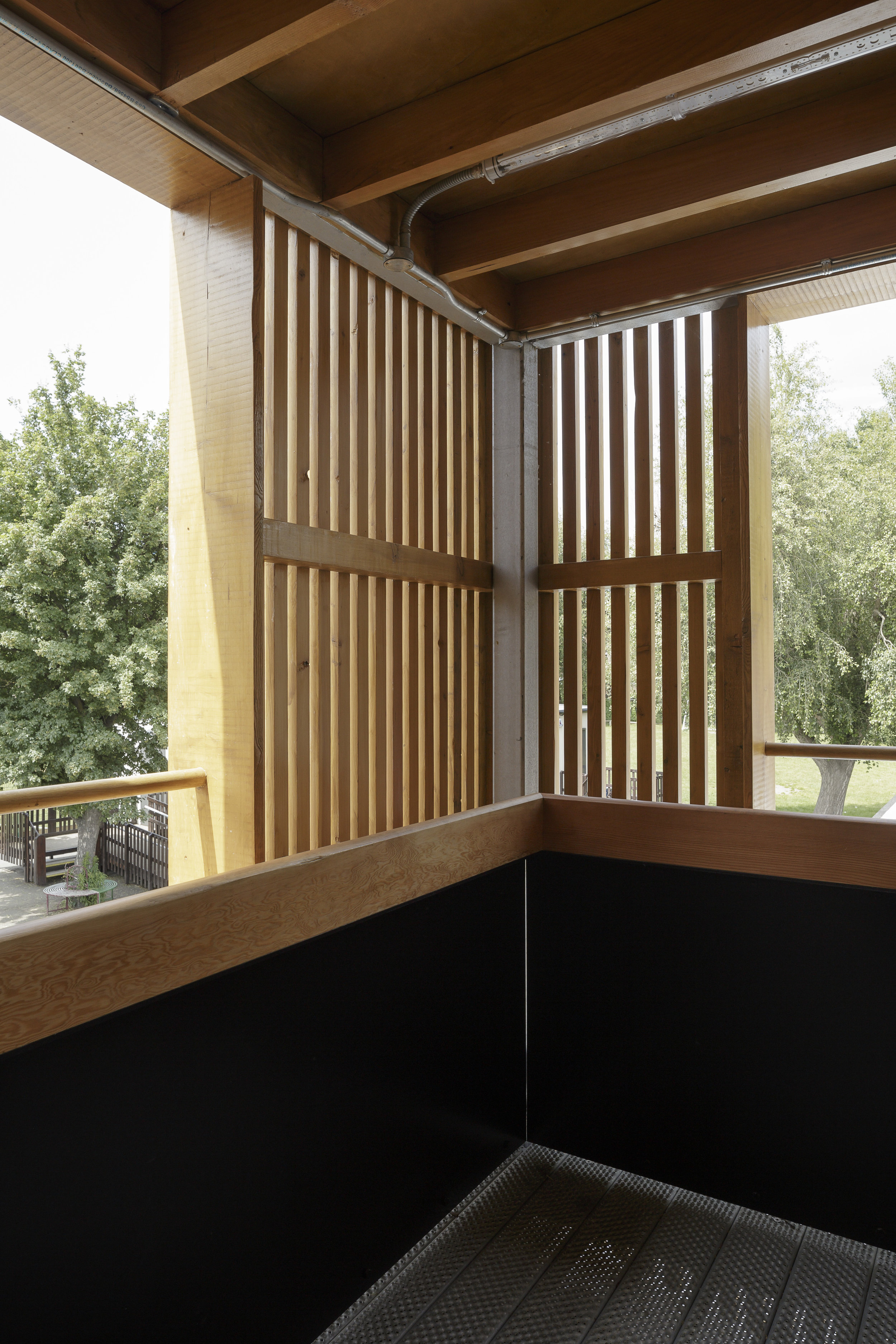1
2
3
4
5
6
7
8
9
10
11
12












Providing a new, multi purpose space for the Junior school whilst also linking to the existing building and playground via a colonnade and stairway.
Timber is used to create a built addition to the school that juxtaposes against the existing school creating an individual, soft and warm identity. Through use of a pitched, articulated roof and multiple sets of double doors on the West Elevation, the space is light and airy whilst also being able to operate as an extension to the playground.
Client Cubitt Town Junior School & London Borough of Tower Hamlets
Value £500,000
Status Complete
Collaboration Completed for and on behalf of London Borough of Tower Hamlets’ Architectural Team. Project Architect, Chris Upson