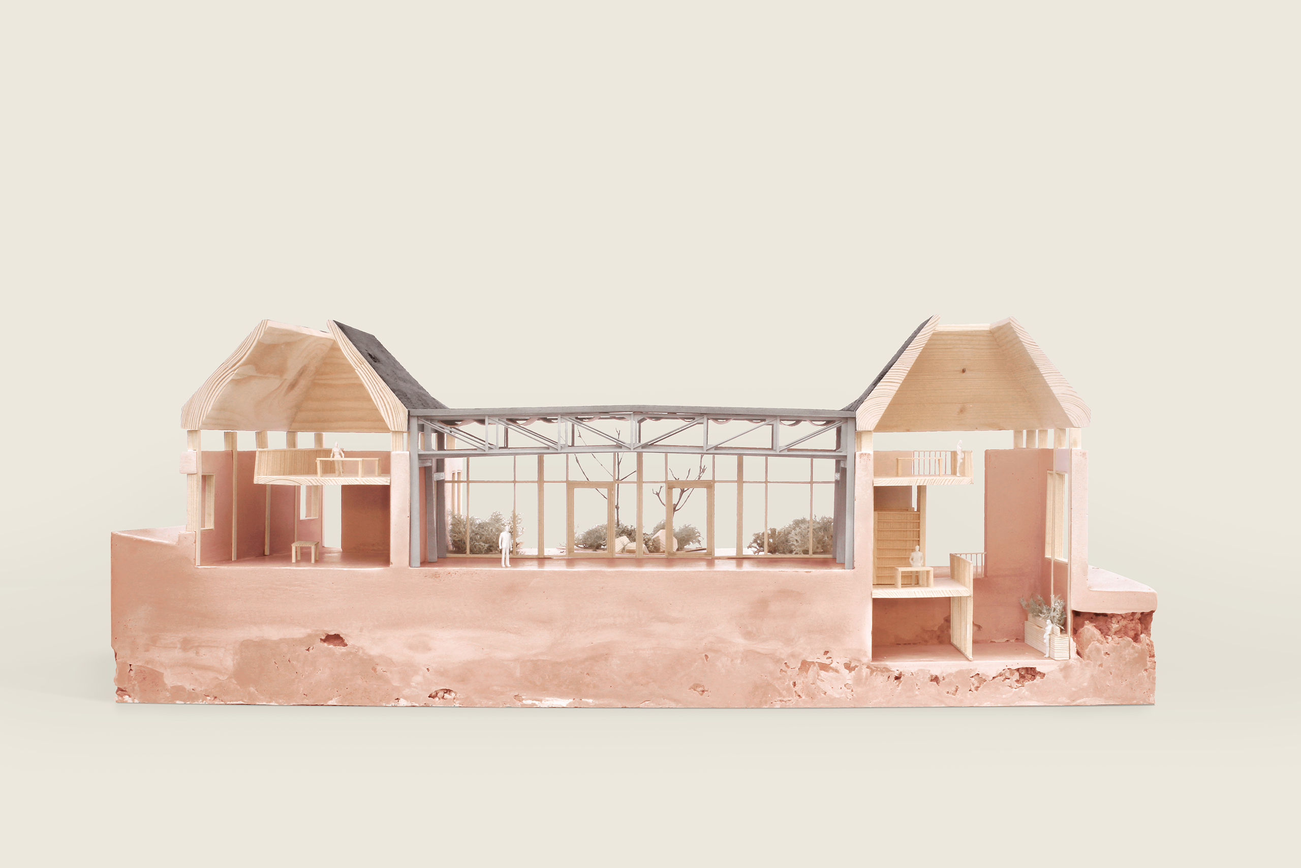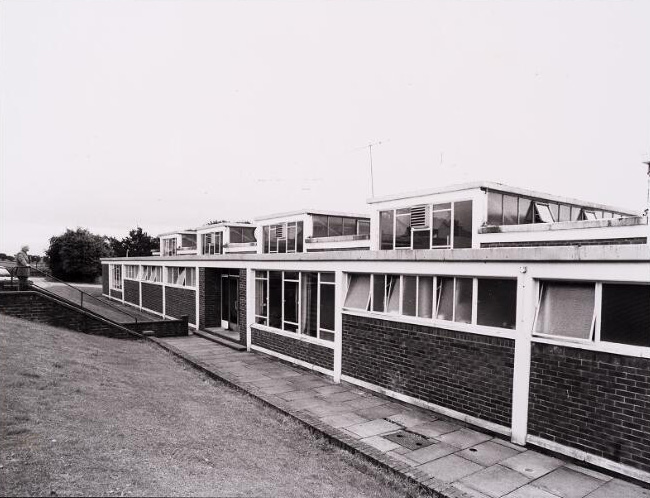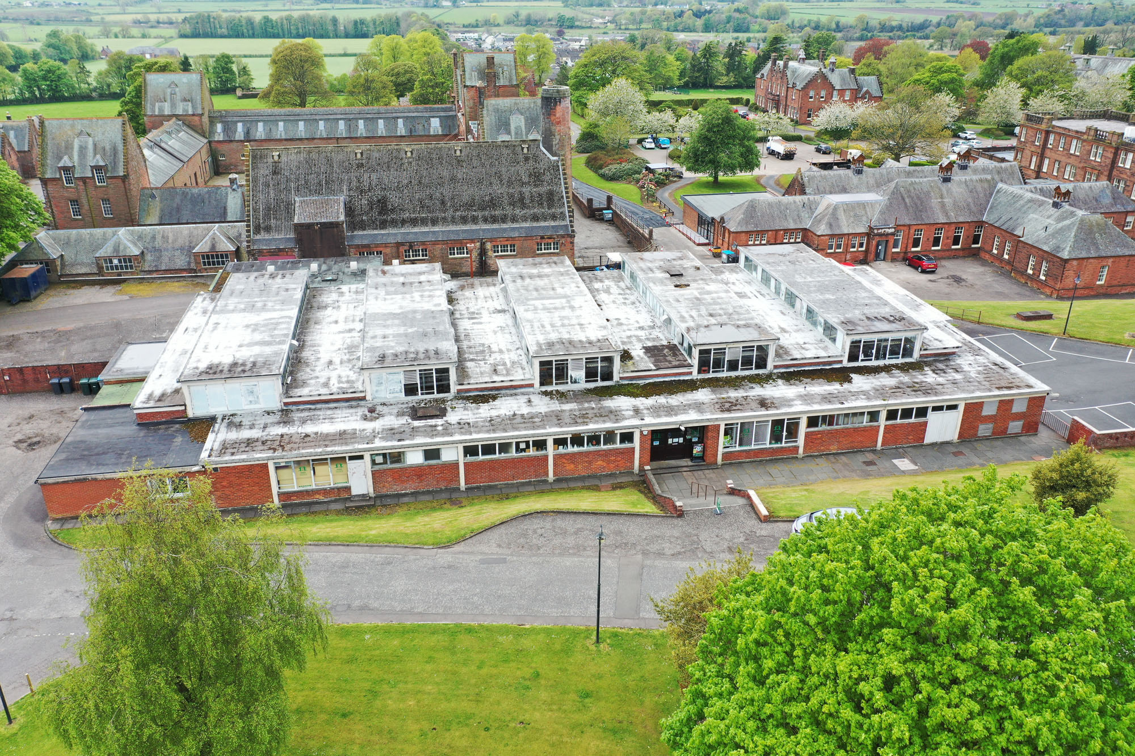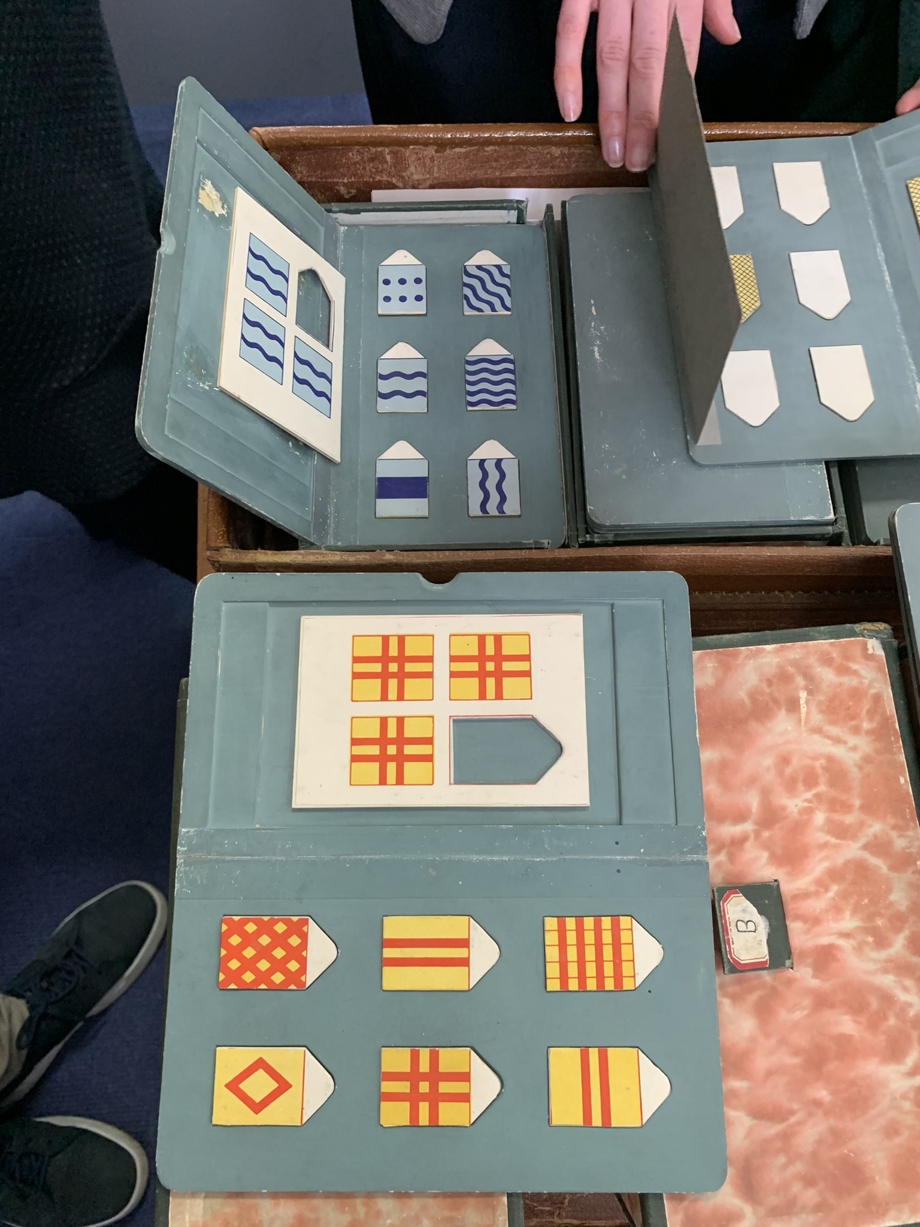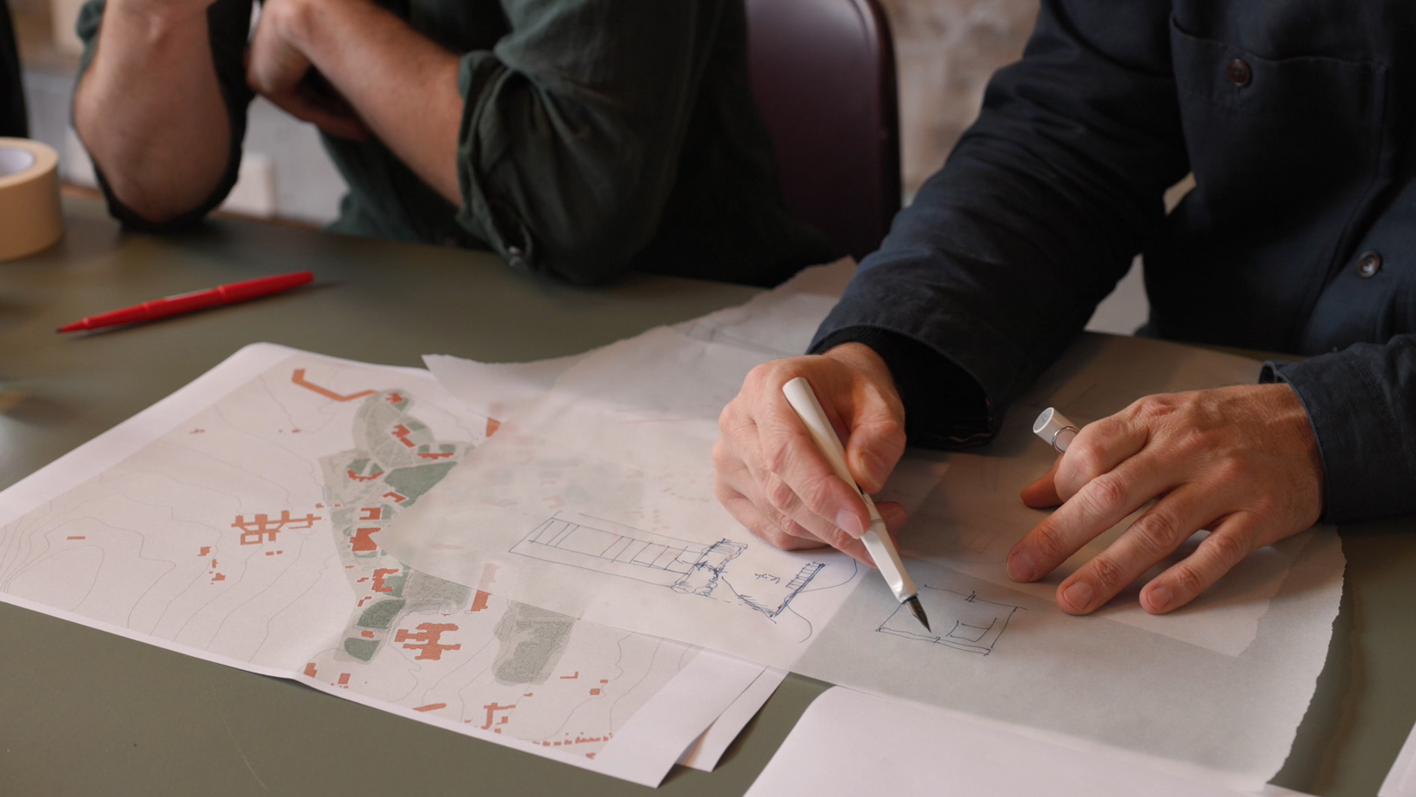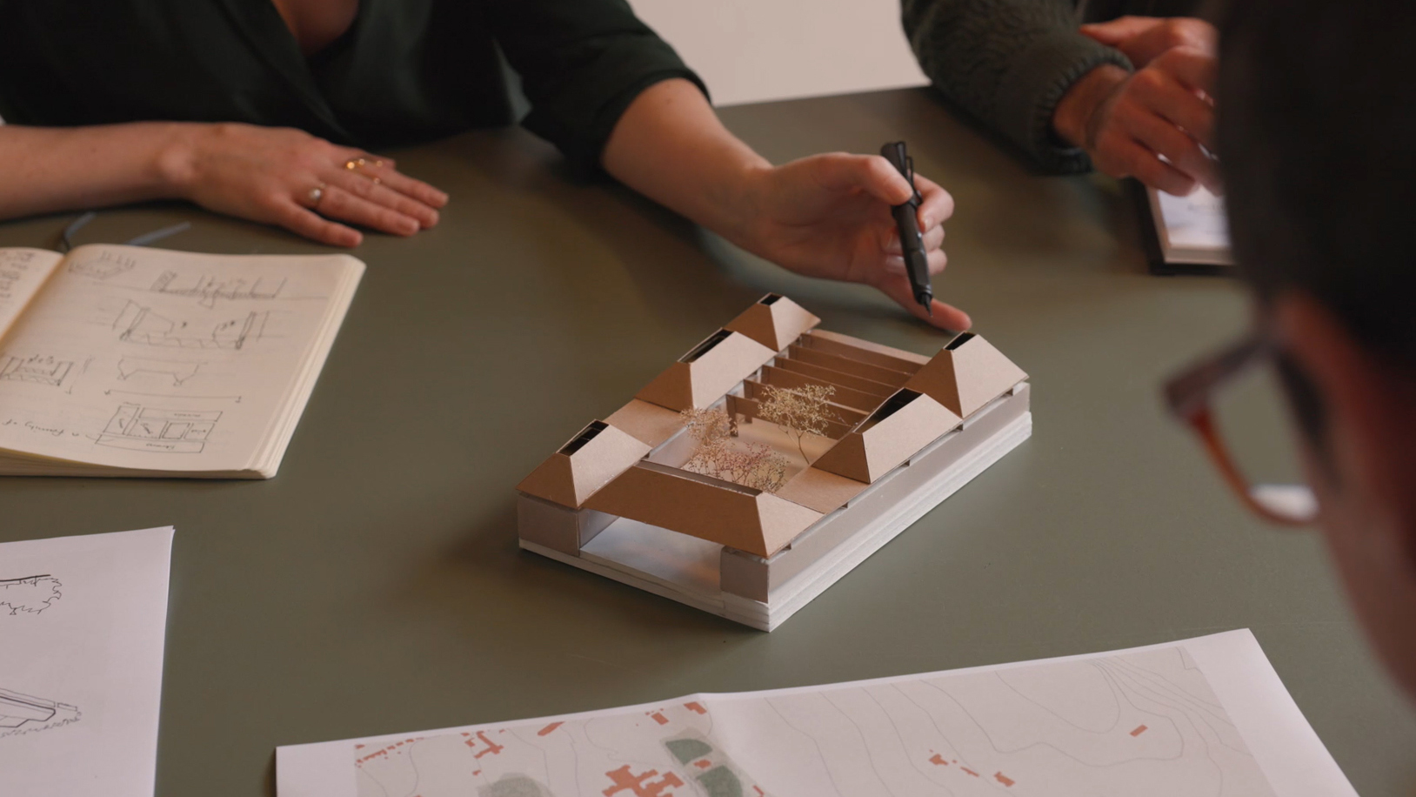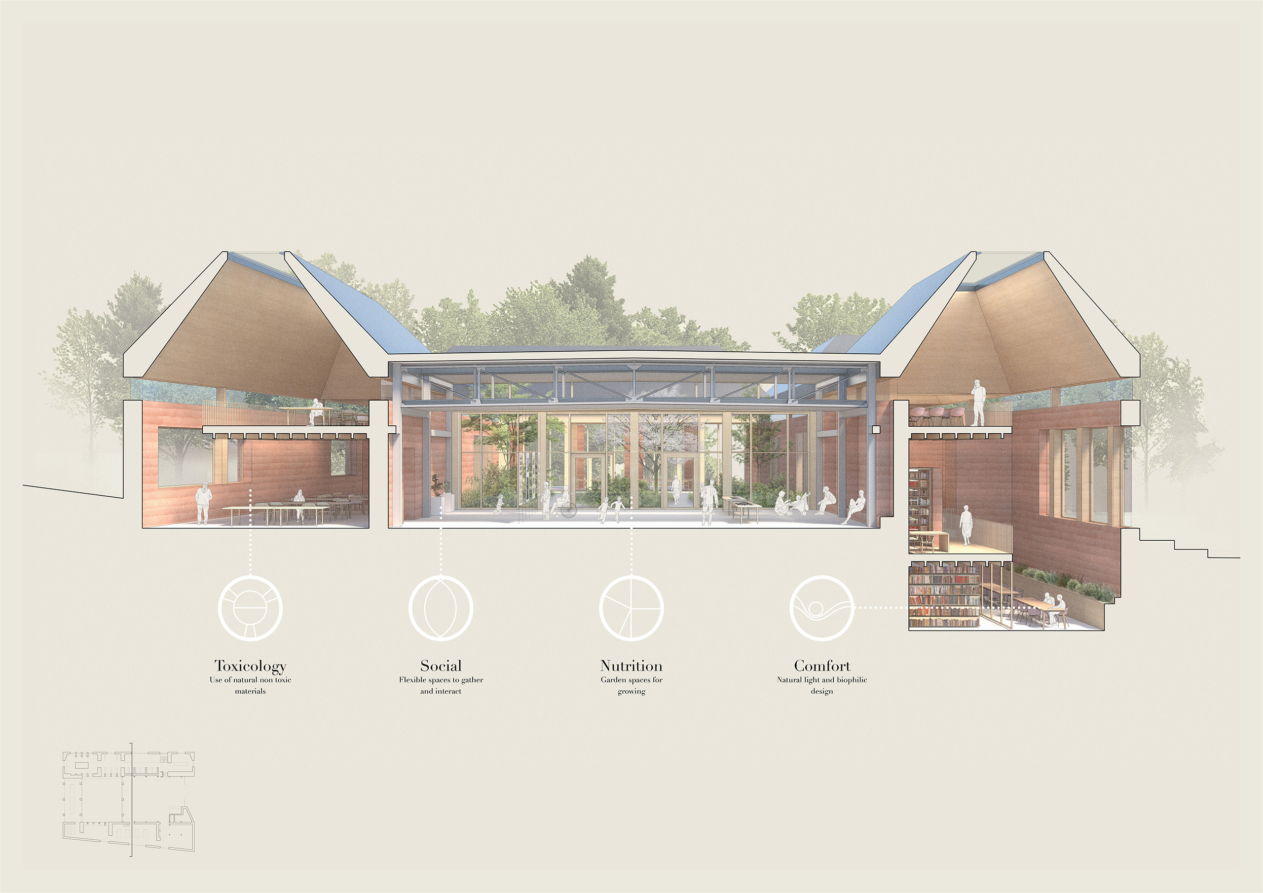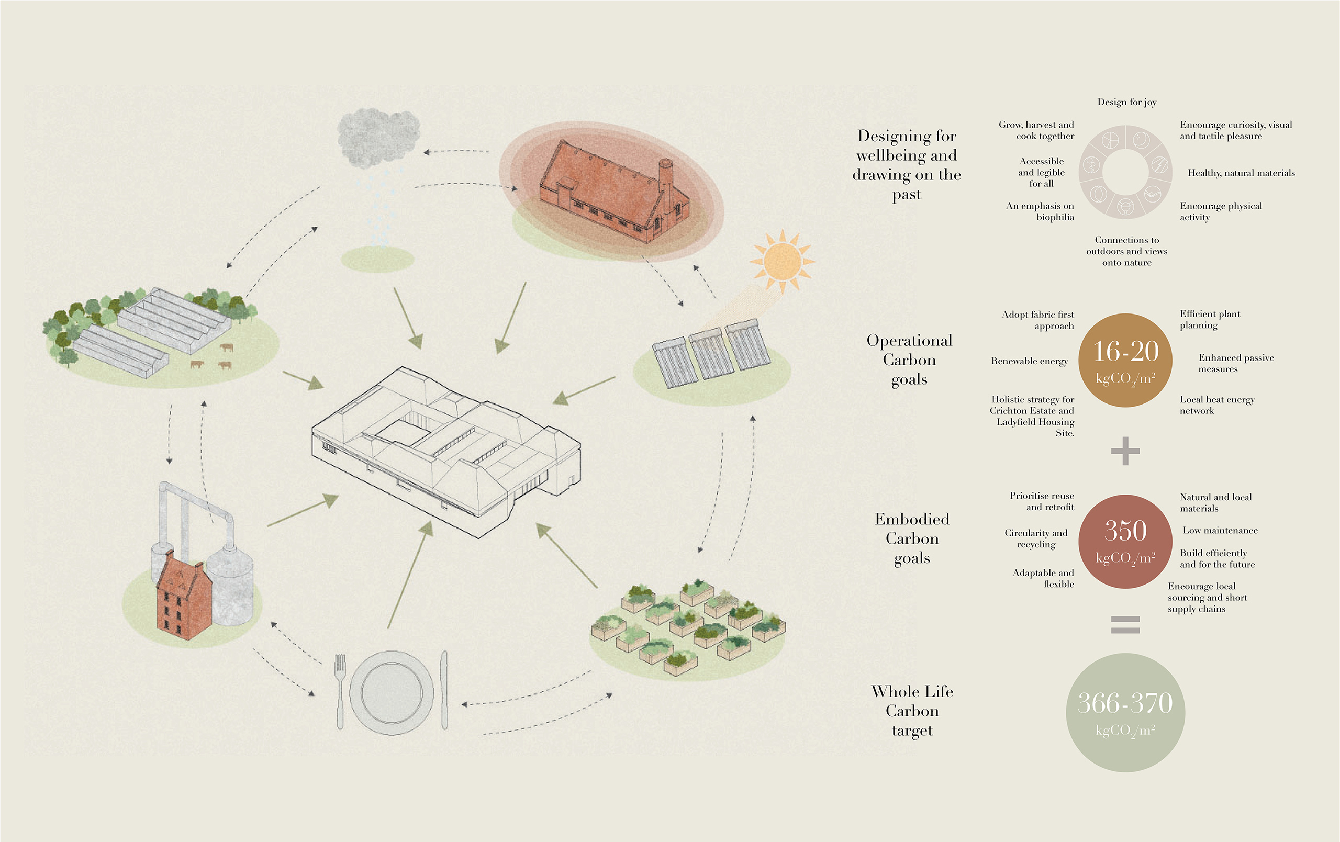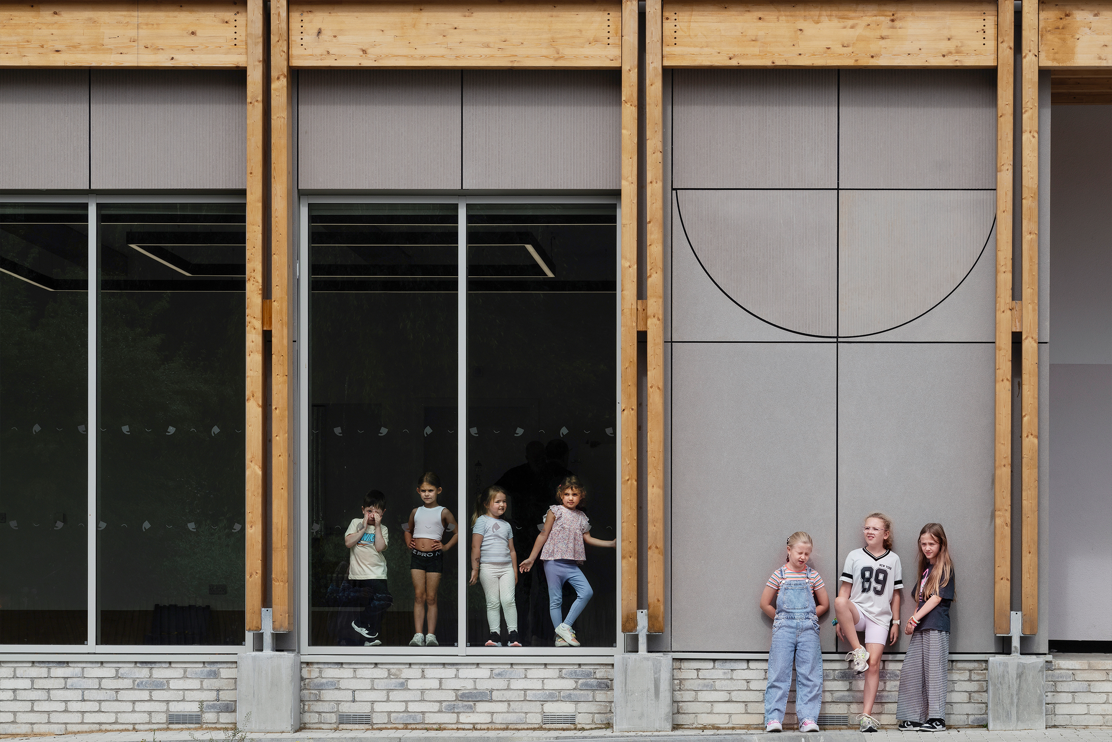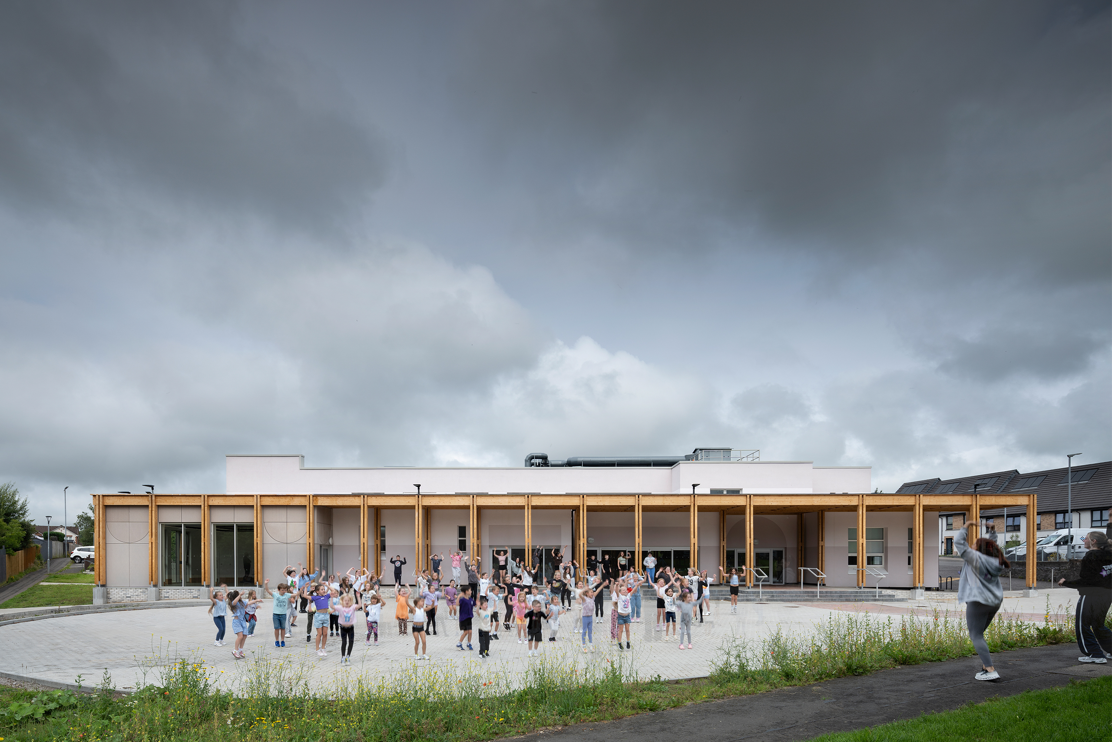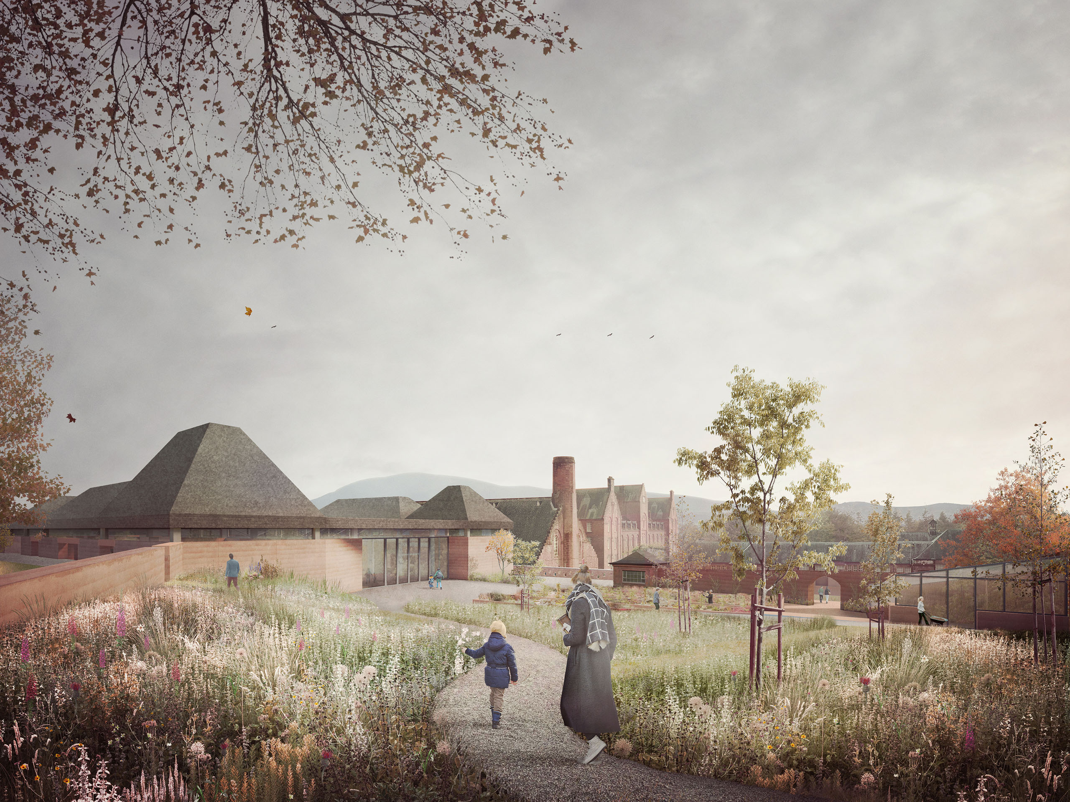
The Crichton Project
A centre for memory, wellbeing, and women’s heritage on the Crichton Estate, Dumfries.
-
Location
Dumfries
-
Status
Pre-planning
-
Client
The Crichton Trust
-
Category
Education, Regeneration and Masterplanning, Retrofit and Reuse
The Crichton Project is an ambitious heritage-led development project located at The Crichton Estate in Dumfries and is the result of an RIAS open design competition. Led by The Crichton Trust in partnership with the Scottish Women’s Institutes (SWI), the project will transform the 1970’s Merrick Building and former laundry into a national centre for memory, wellbeing, and women's heritage. Working in collaboration with White Arkitekter, the project envisions a landmark sustainable building that integrates seamlessly into the landscape—celebrating The Crichton's legacy of using nature to support mental health. The centre will house the rich archives of both The Crichton and the SWI, including groundbreaking examples of creative therapy, craft, and activism by and for women.
The new building will offer exhibition and event spaces, a central academic resource library, gardens, and a welcoming environment for research, education, and reflection. It will also provide digital access to collections and support programming that explores the intersection of arts, health, and community. Rooted in history and driven by contemporary relevance, The Crichton Project aims to become a globally significant destination for understanding how women have shaped—and continue to shape—rural Scottish life and wellbeing through creativity, resilience, and collective action. The project is currently progressing through the early design and stakeholder consultation stages, with an emphasis on sustainability, inclusivity, and meaningful engagement.
Rooted within a series of gardens, the building holds a strong connection to its landscape.
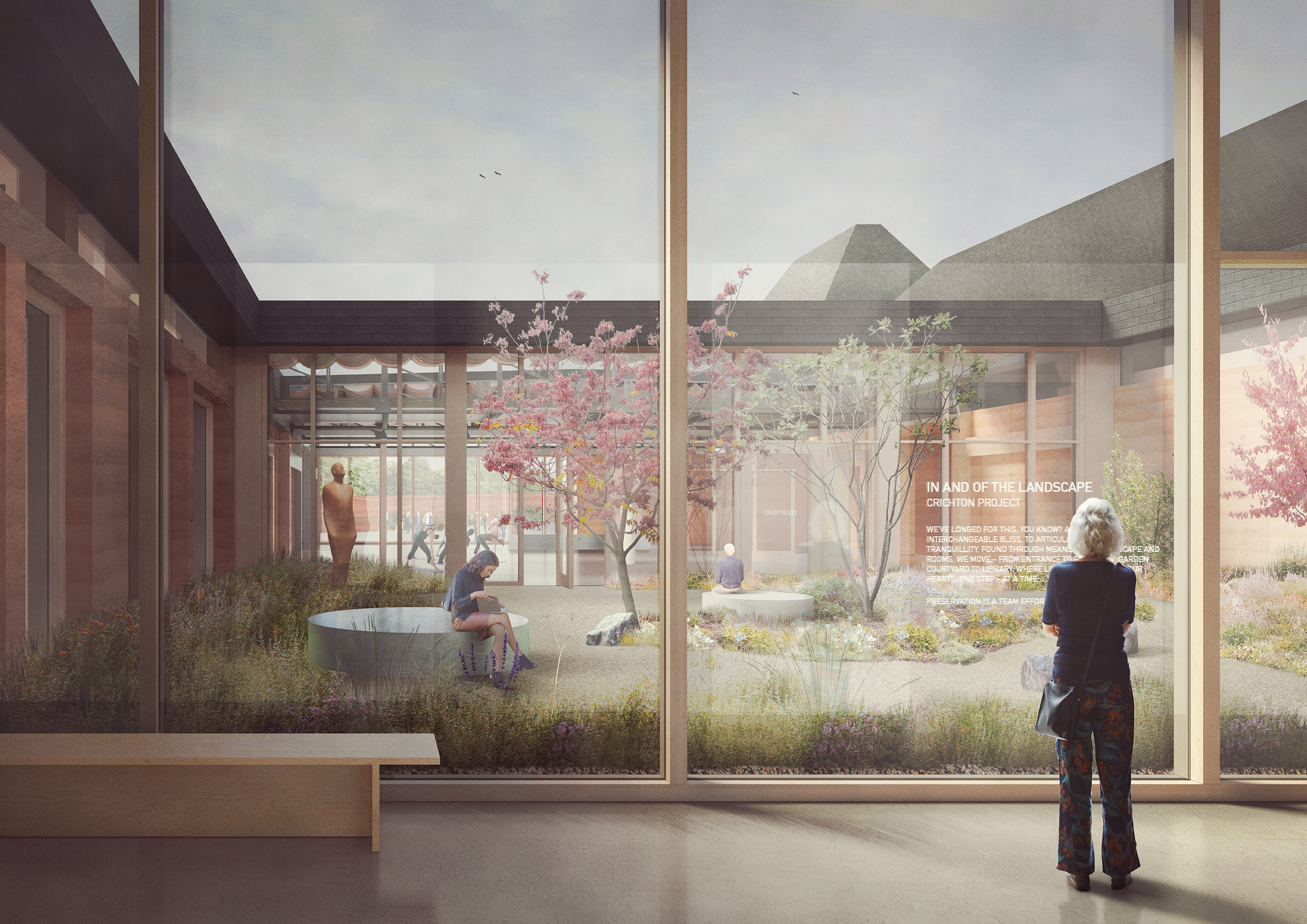
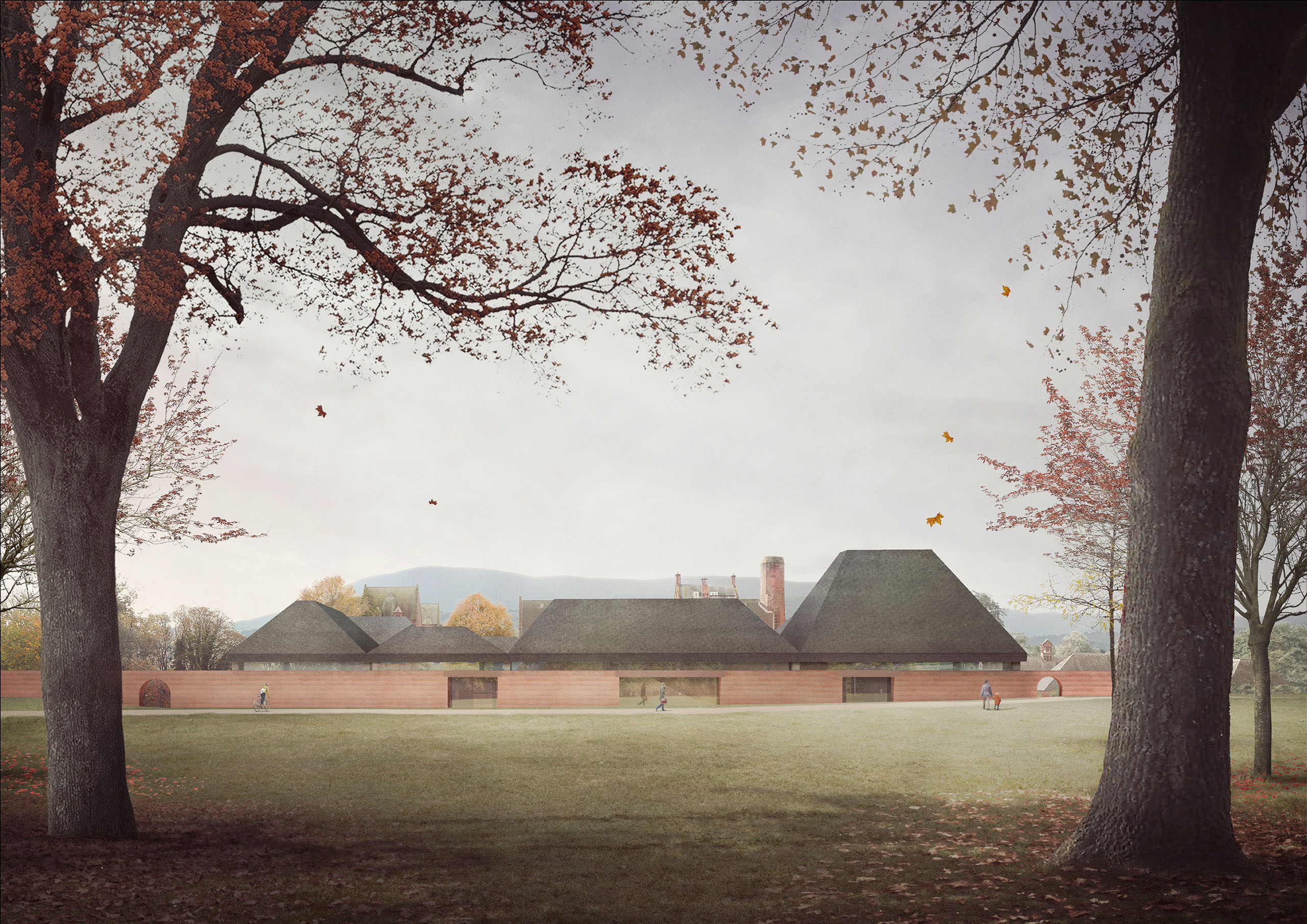
The pitched roofs, drawing on the existing listed heritage buildings and the language of pitched slate roofs, allow for a complex and visually engaging internal appearance.
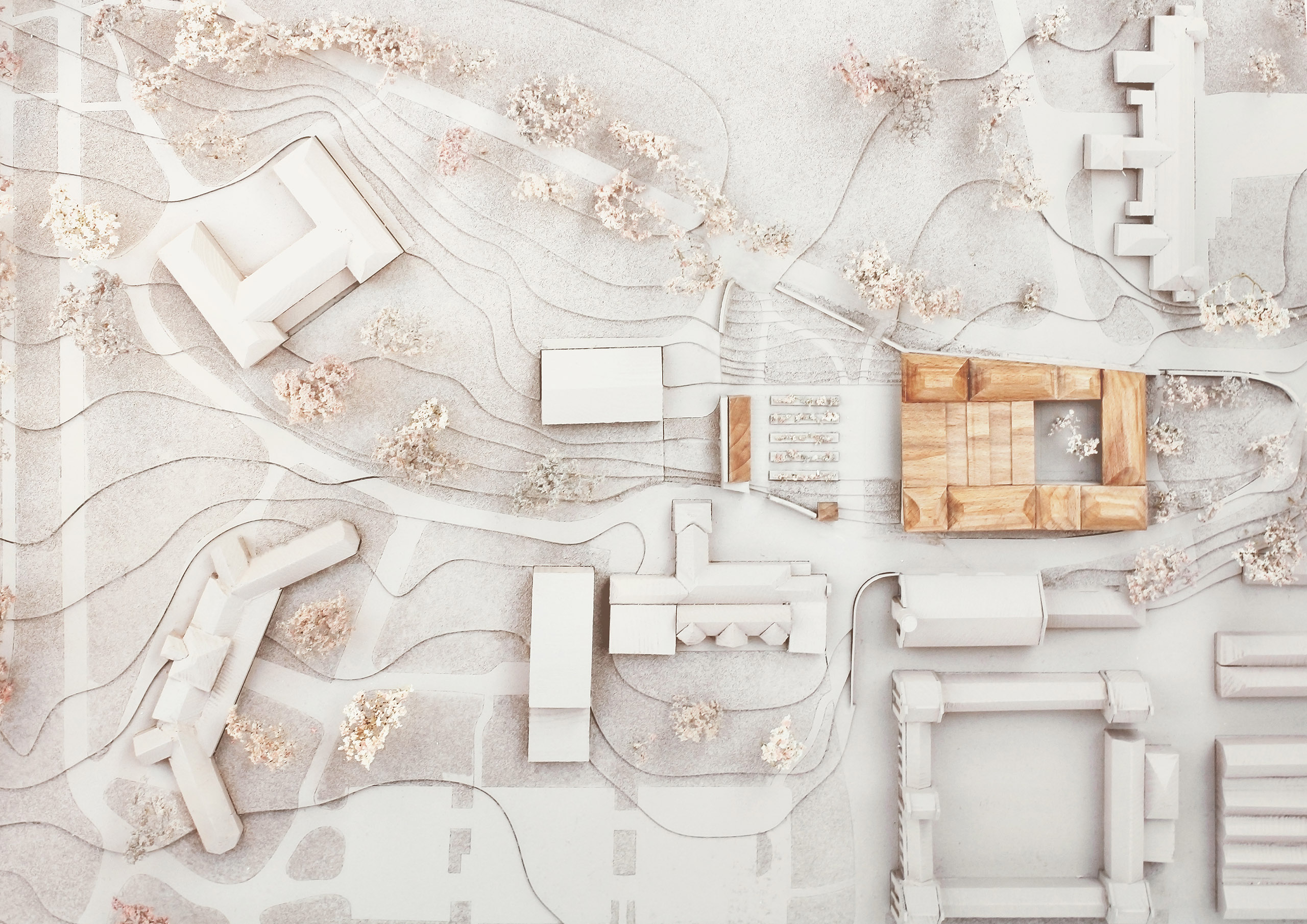
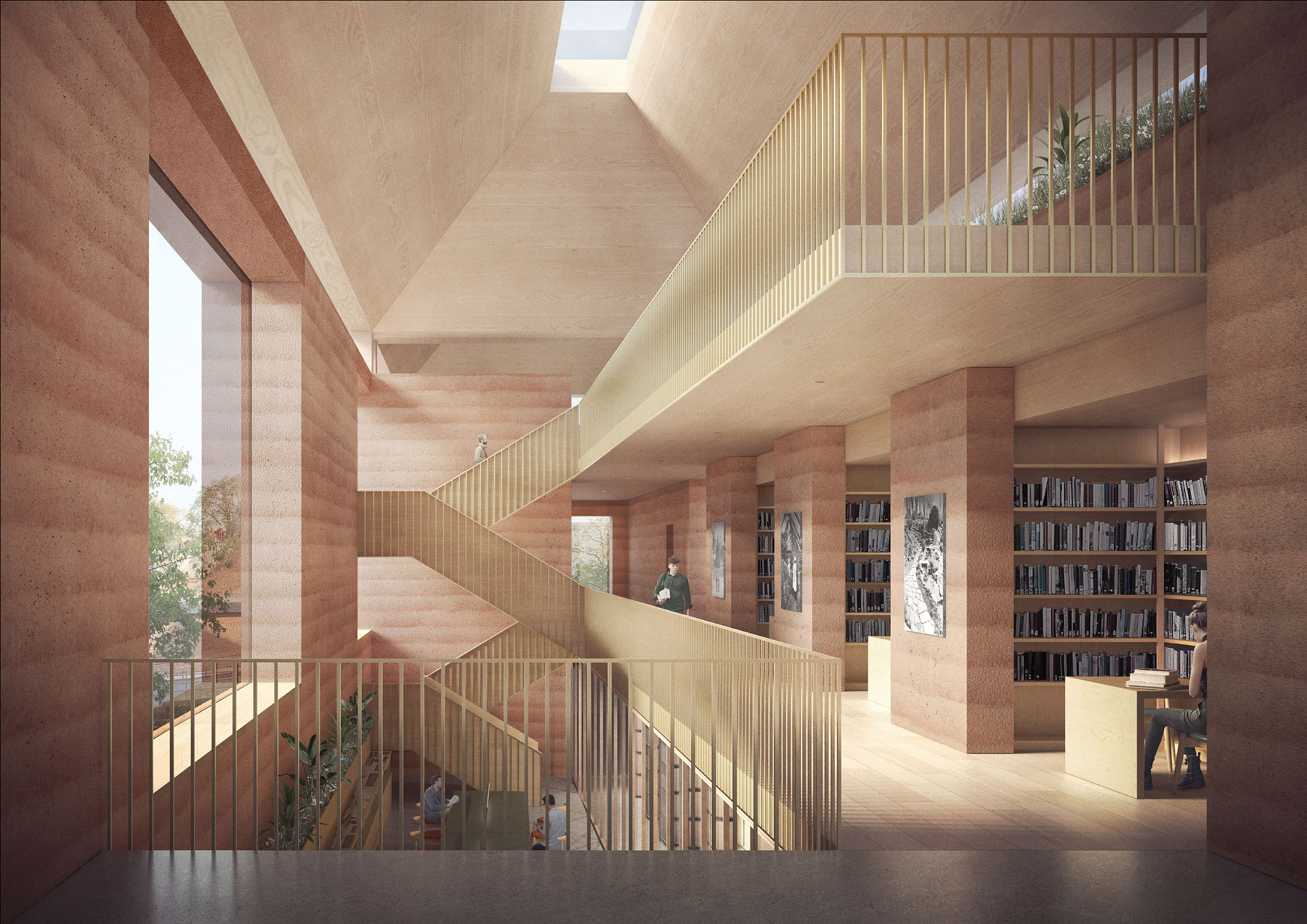
New rammed earth walls, made using local soils pigmented with Locharbriggs sandstone and the crushed red bricks of the Merrick building, will tie in with the colour tone and hues of the adjacent sandstone buildings, reinforcing its importance.
Existing structural elements are retained with additions formed from locally source and natural materials.
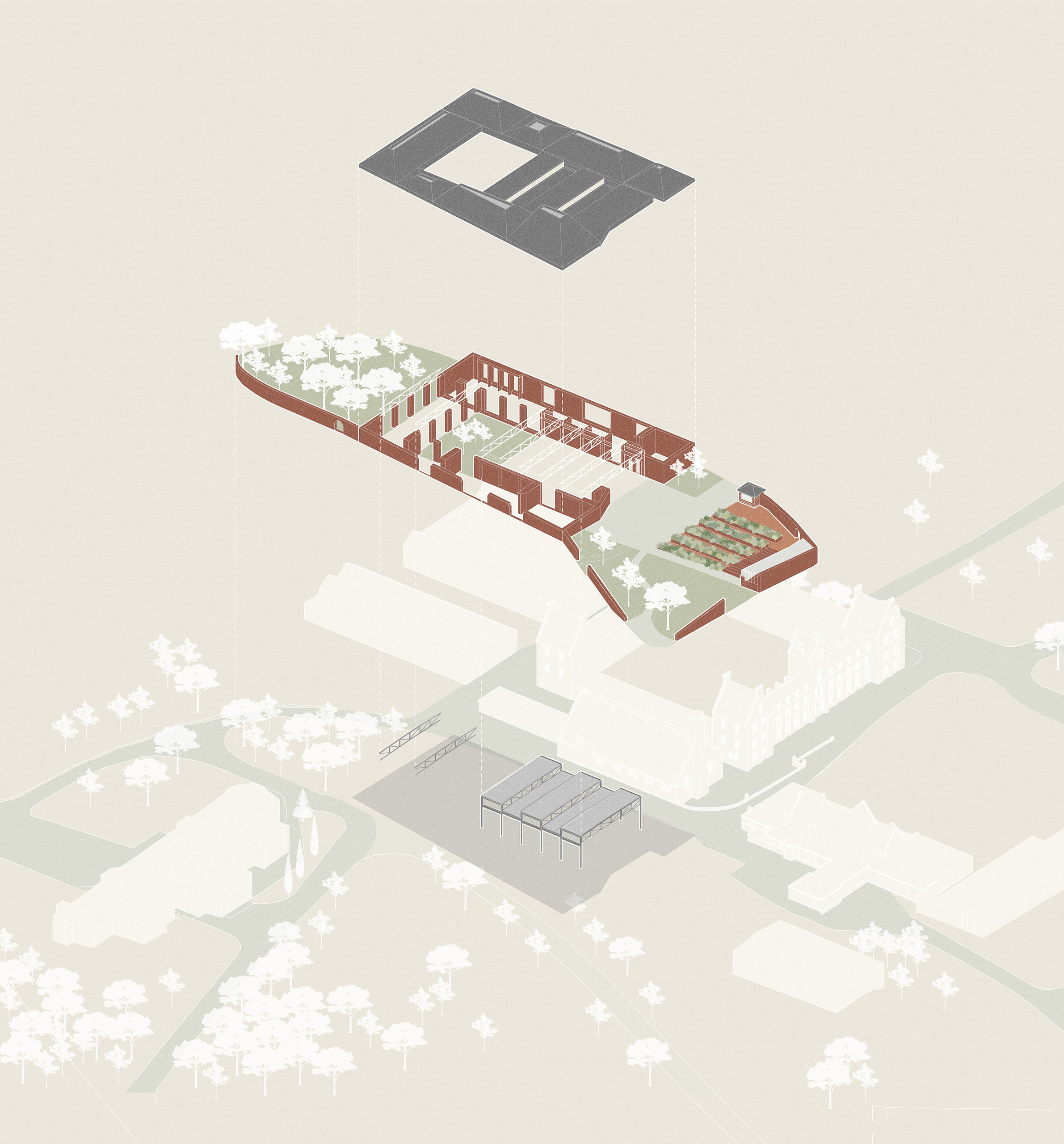
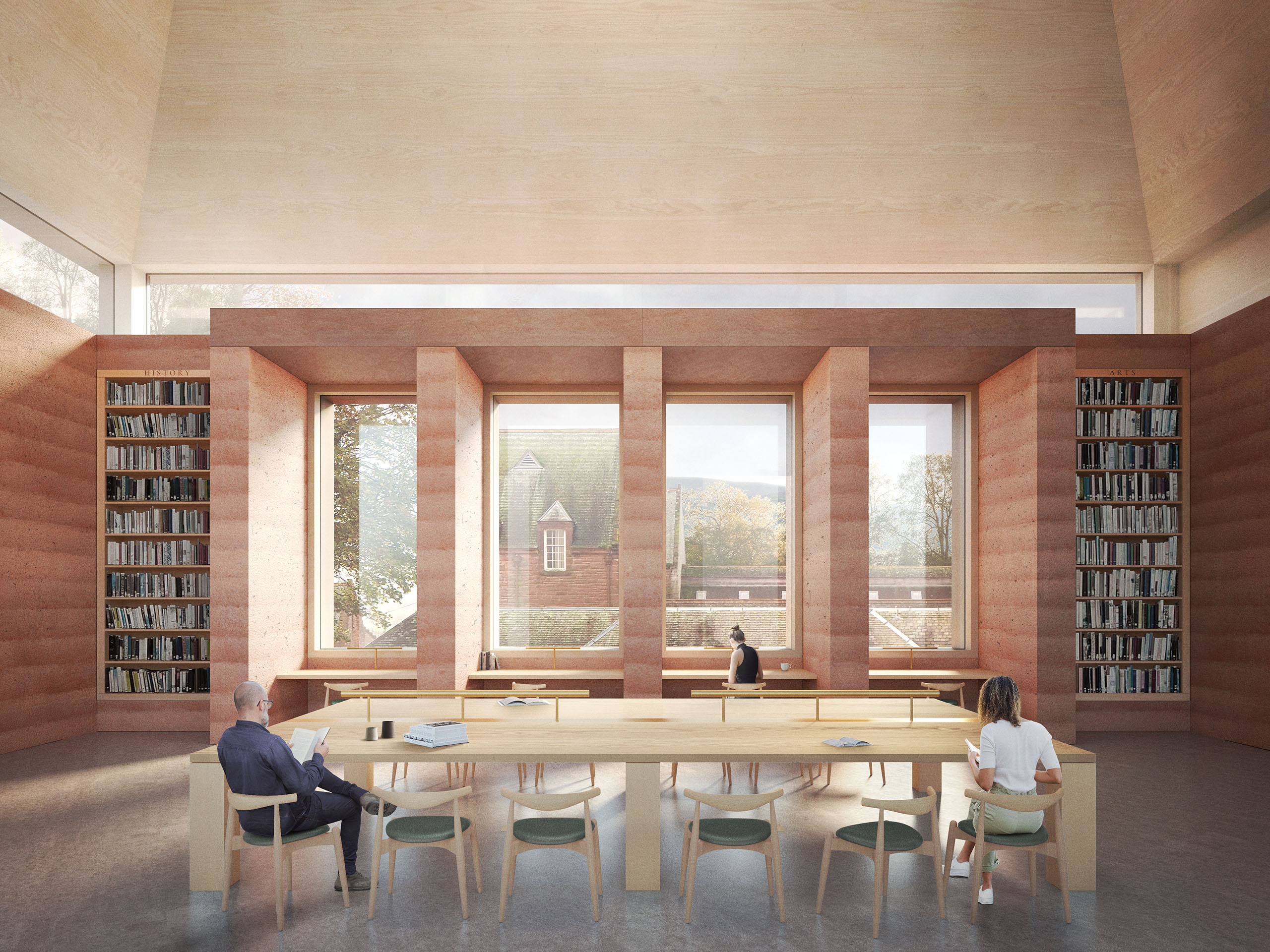
The materiality and detailing of the building encourages curiosity and creates a shifting tactile experience as people transition through the spaces.
